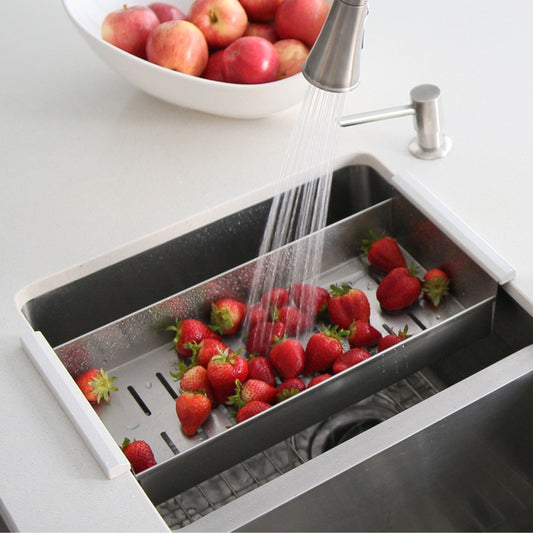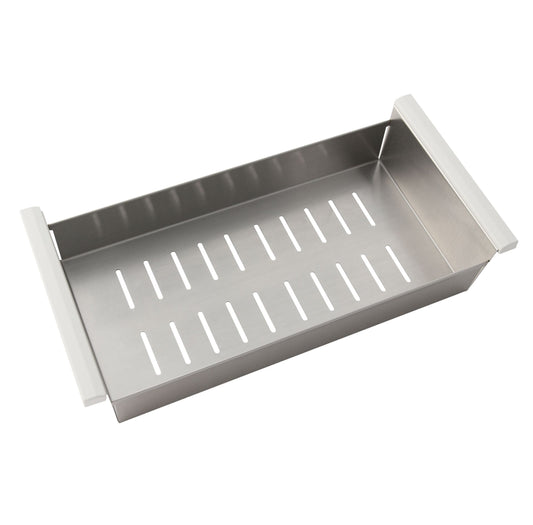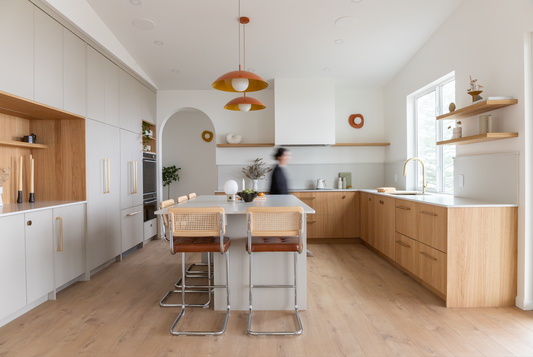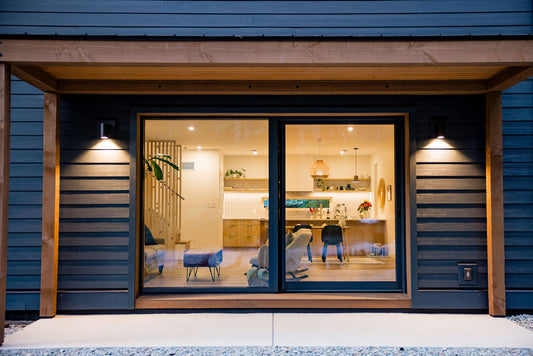With expansive ceilings, wide-spanning windows, and stunning views, this kitchen keeps itself grounded with the thoughtful use of natural, tactile materials.
When power couple Karina and Mike moved from Vancouver to Kamloops it was a big change in scenery. But with that change came the opportunity to build their dream home. Nestled in Juniper Ridge this modern home is grounded in the ethos of warm minimalism. Despite vaulted ceilings and oversized picture windows framing the wilderness beyond, the home maintains its warmth through the thoughtful use of natural materials and layers of texture.

Uniquely, the homeowner also happened to be both client and designer. As the founder of Hooga Interior Design, Karina found herself in the position to finally be in the drivers seat for her own dream home.
With herself at the wheel, Karina pulled from all her favourite inspirational images collected over the years and curated a minimal design concept heavily rooted in tactile elements to ensure, despite the restrained material palette, that the home felt warm and comforting. An abundance of natural wood veneer throughout the cabinetry in the home brings an organic foundation where off polished concrete, textured quartz slabs, contrasting matte black finishes and textural mosaics all sing in harmony.
"This was built to be a forever home and with that came decisions made from the heart. Every daily ritual was considered to ensure no matter the moment, everything was in its right place, and that no matter what life brings, this kitchen would be a refuge."
- Karina, homeowner + founder Hooga Interior Design



checklist items pantry and built in espresso machine both get daily use
Having one foot on either side of the fence during the design and build process comes with it's pros and cons. But homeowner and Hooga founder Karina Nowlan managed to wear both hats seamlessly and with focus blended the challenges of a new build with the joys of designing her dream space. The broad goal was to a place of retreat. A place where comfort in the day to day lived in harmony with the open and flowing floor plan. Hooga's signature minimal Scandinavian style shines through every element. As a result, the abundance of warmth brought by the wood tones and natural light is partnered in stark contrast to the matte black fixtures, furniture and lighting. Karina's personal favourite, Caesarstone's Rugged Concrete, is used throughout to great effect bringing a depth to the contrast that could feel cold otherwise.


Reflecting the couple's valued outdoor lifestyle, the interior celebrates their bold but minimal aesthetic imbuing their home with their unique style.
See even more details of our Juniper Ridge Project in the original project showcase, here.






