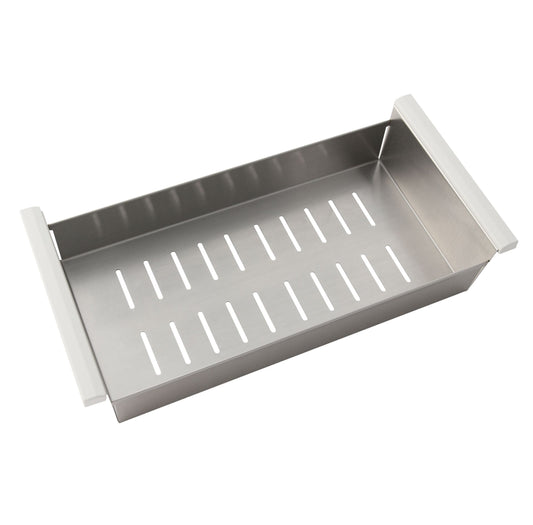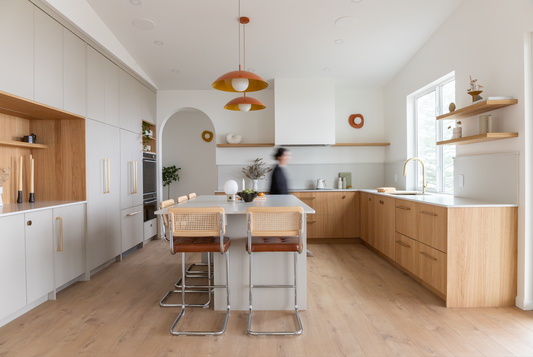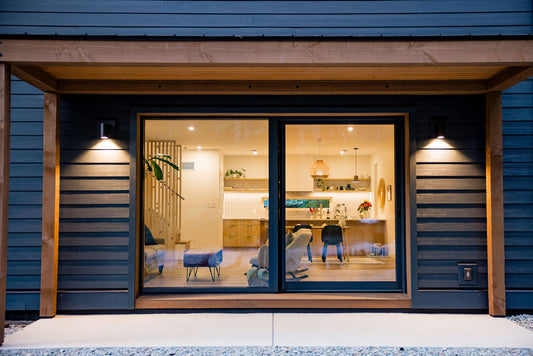
This 1980s single-story home was purchased with the vision of transforming it into a forever home. The original layout, characterized by separated rooms and dated finishes, needed a complete overhaul. By removing walls and opening up the kitchen, living, and dining areas, we created a seamless modern layout.

The renovation journey began with gutting the main area of the house, followed by the installation of new cabinetry, countertops, appliances, and flooring. Each choice was made to blend functionality with style, ensuring the space was both practical and aesthetically pleasing. Lighting was added to enhance the overall ambiance and highlight key design elements.

The standout feature is the beautifully remodeled kitchen, which now serves as the heart of the home. We relocated the washer/dryer to improve utility space and added new doors and trim to match the updated look. The ceilings were smoothed to remove the old texture, providing a sleek, modern finish that ties the whole design together.

This transformation turned a dated house into a vibrant, welcoming forever home, perfectly suited for modern living.





