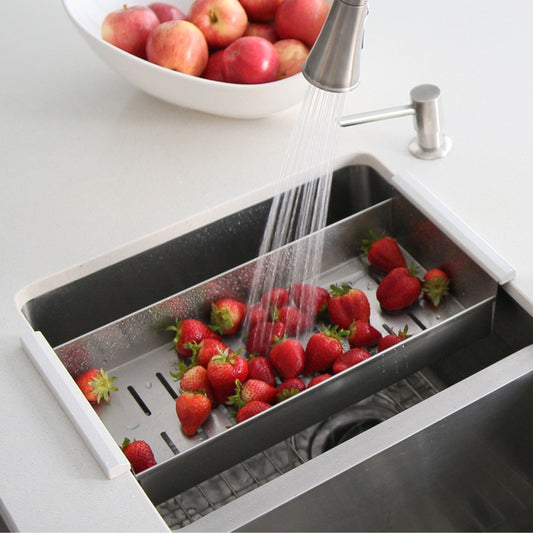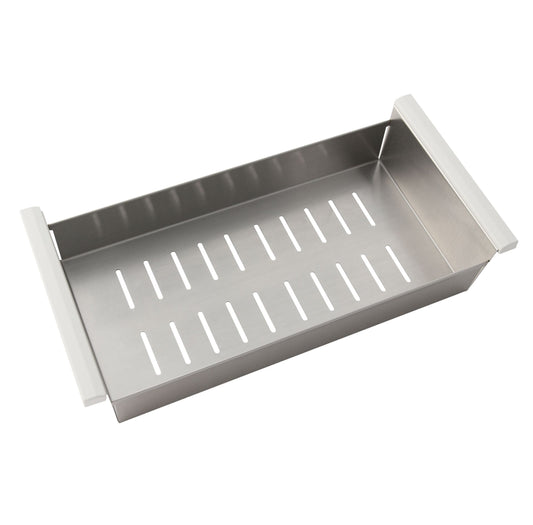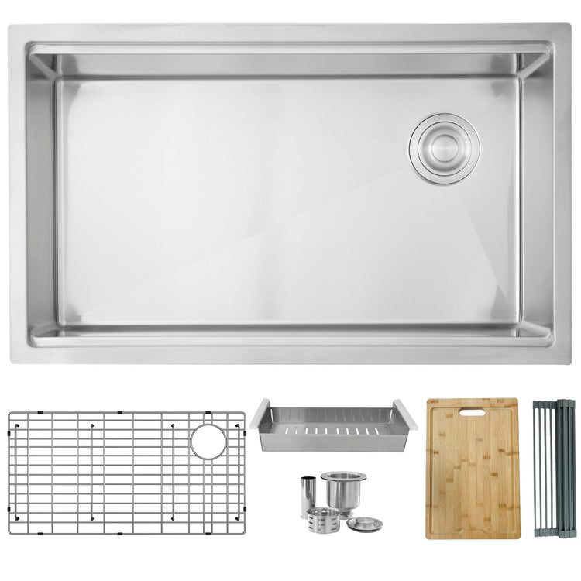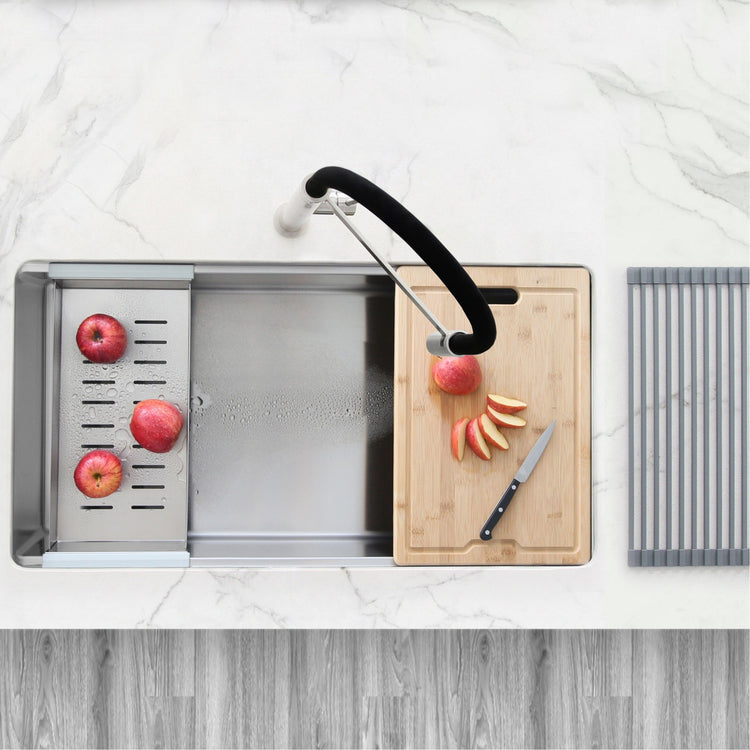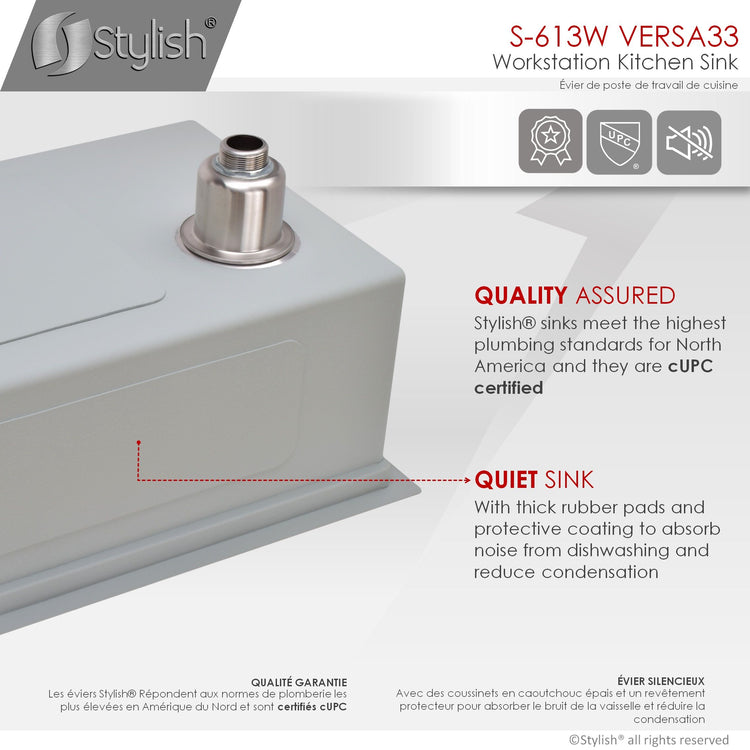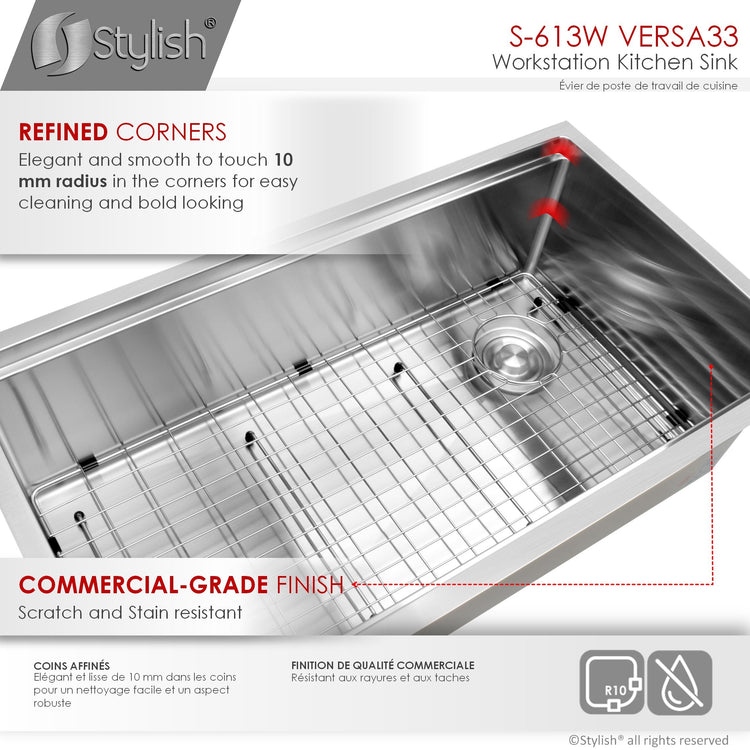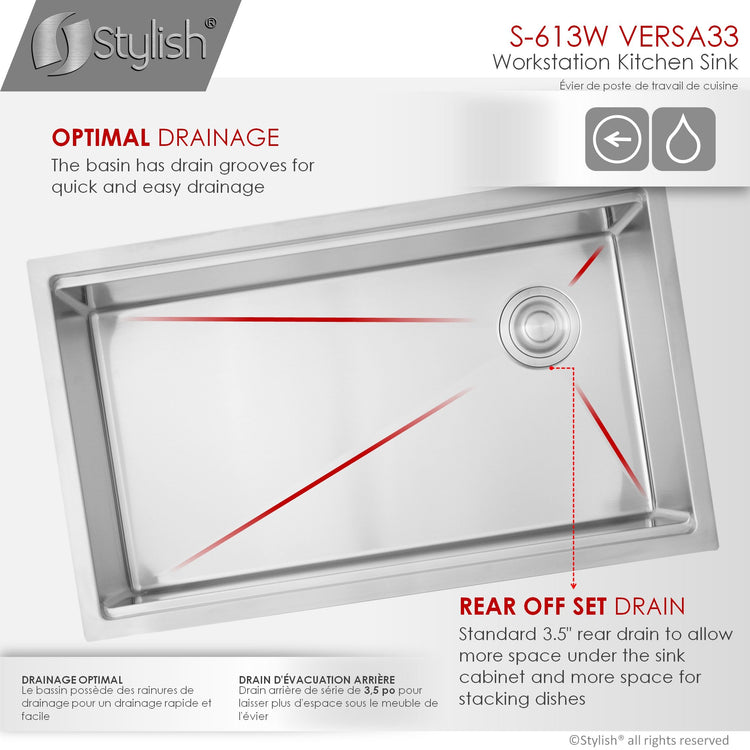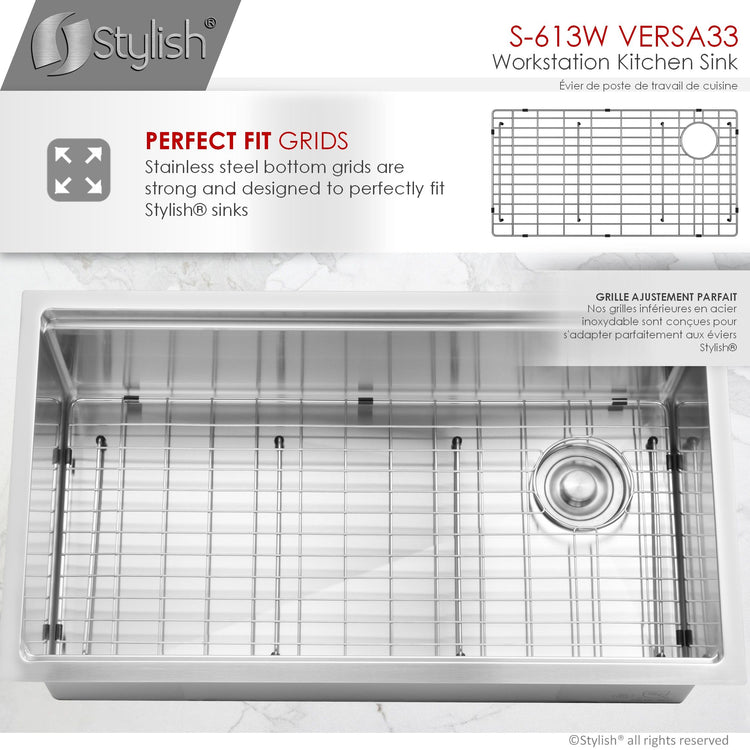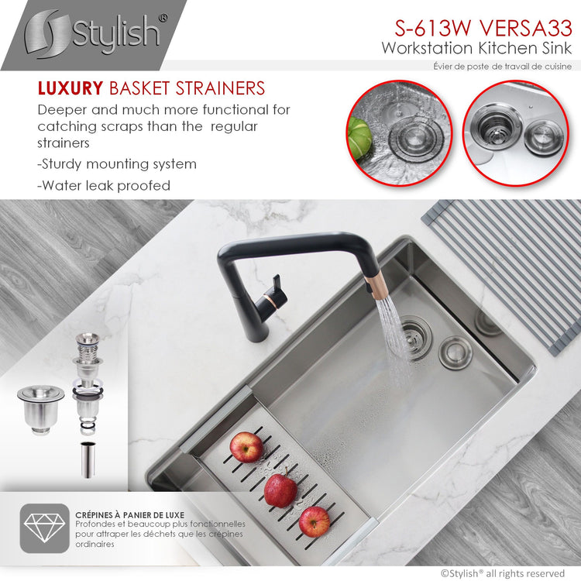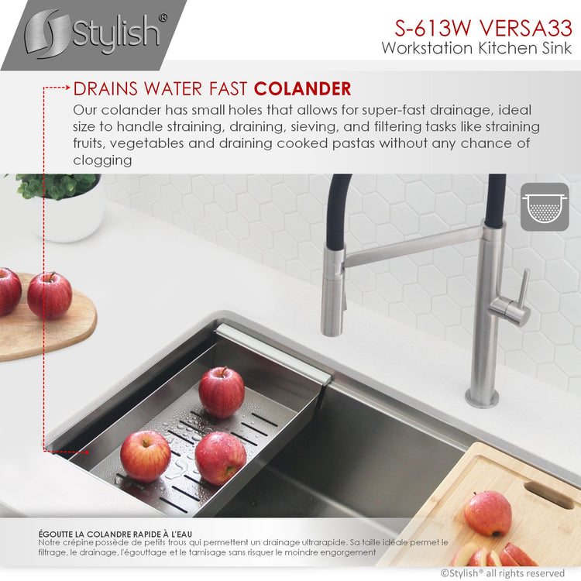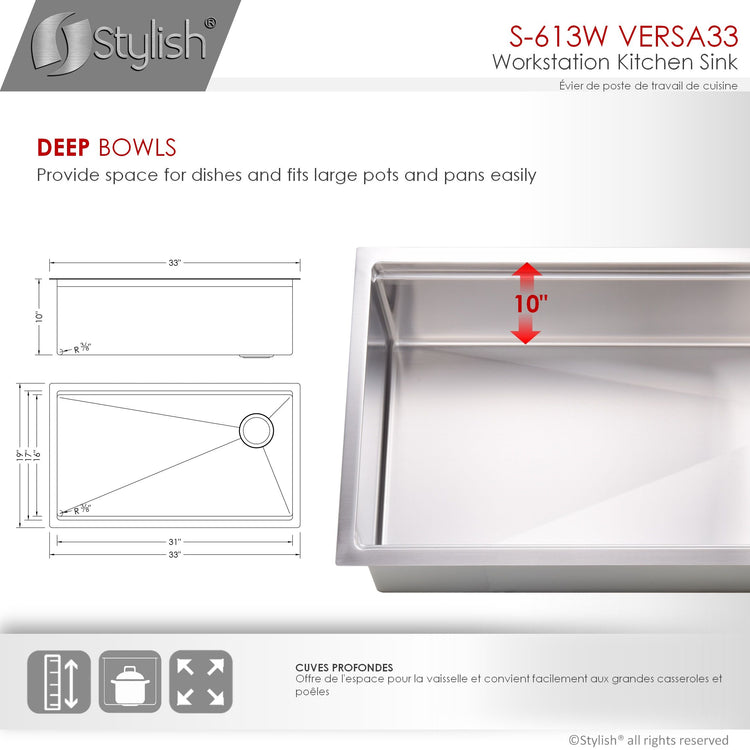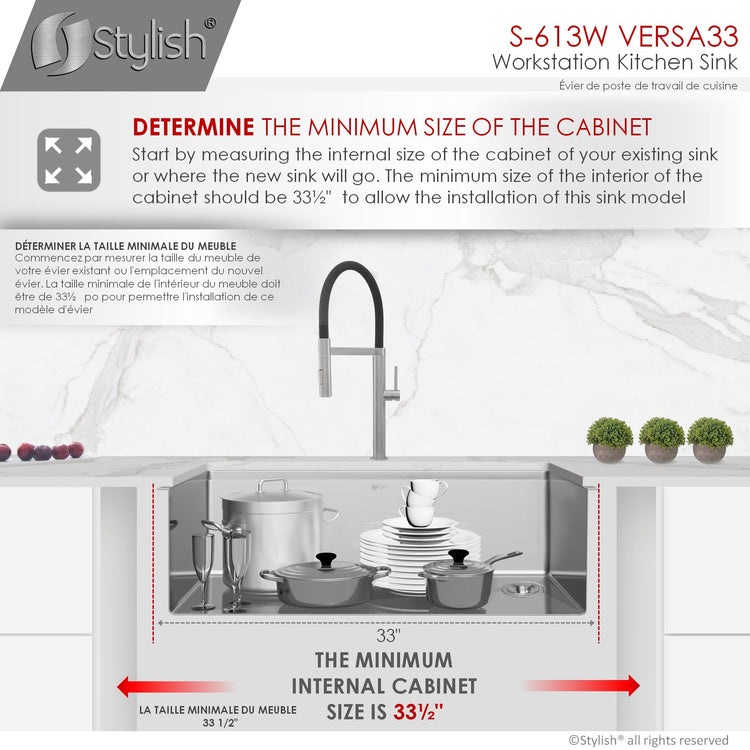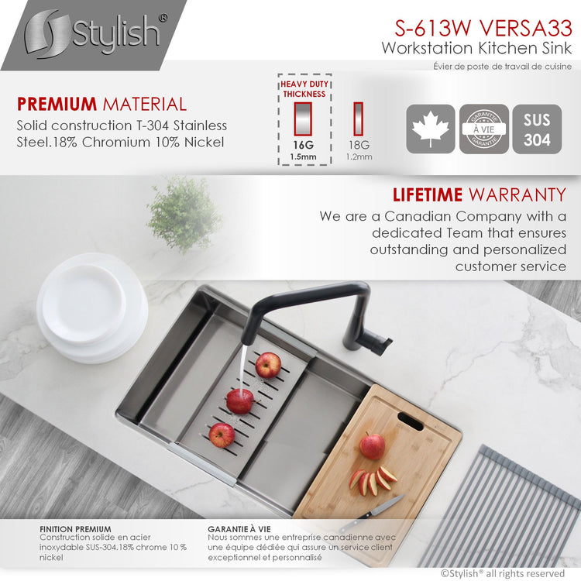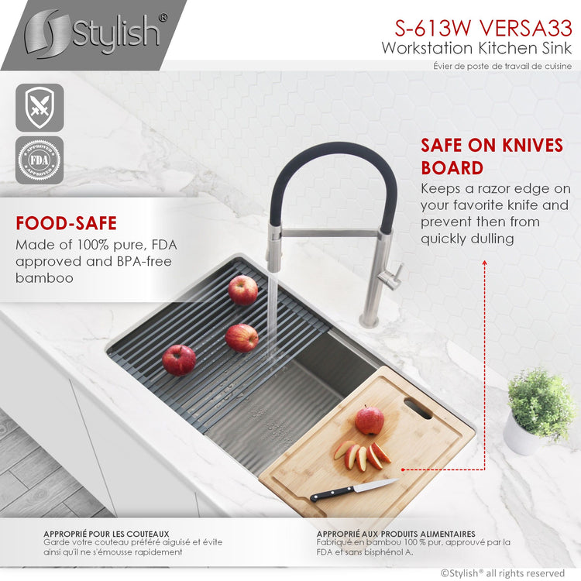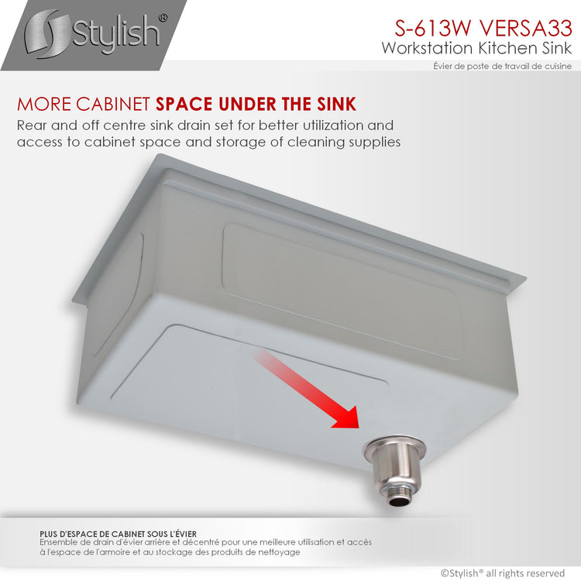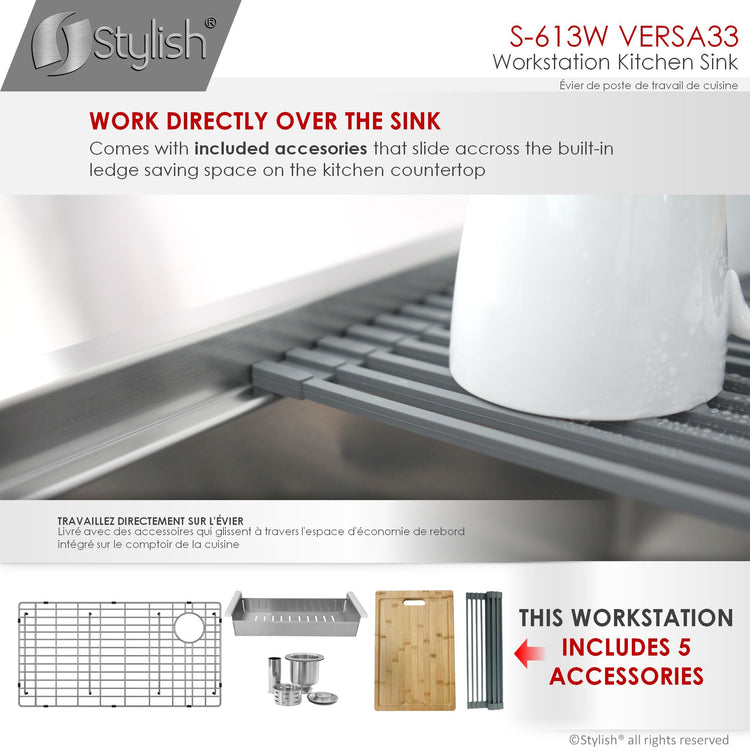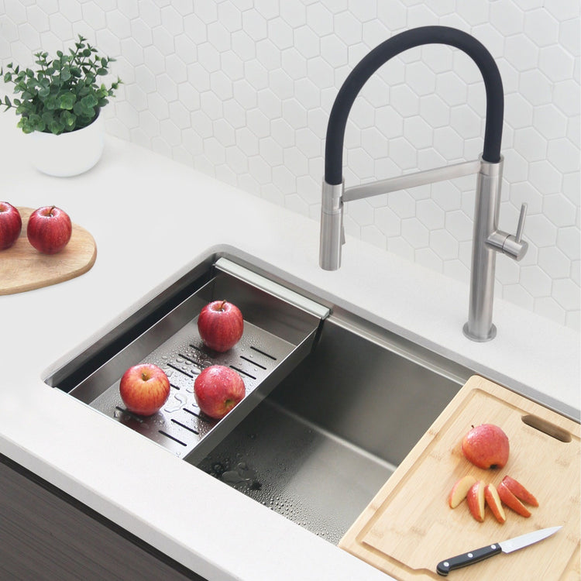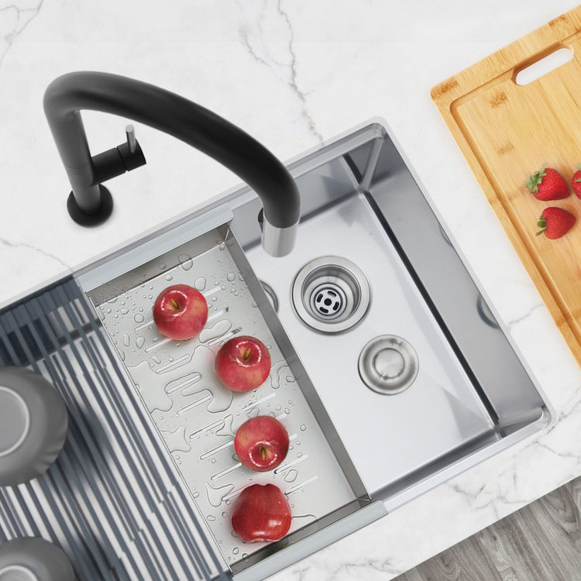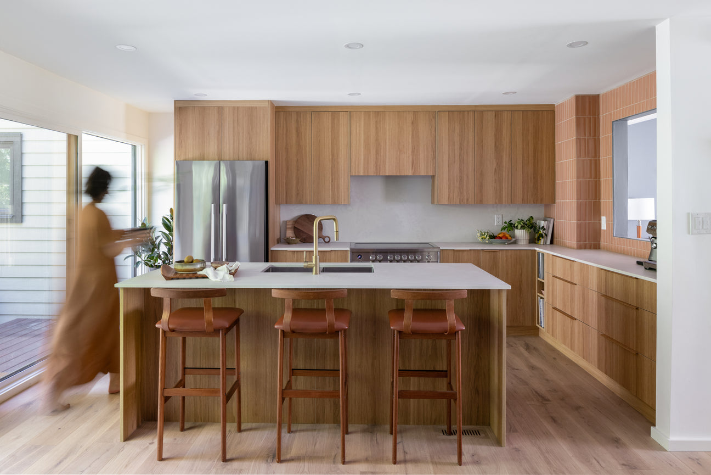Additional information about our products are available through your Swede Advisor, or Project Manager.
Description
More
Less
Introducing the amazing Versa33 kitchen sink workstation. Great combination of style and functionality to make a fantastic workstation sink. Includes one large 33x19 single bowl undermount stainless steel kitchen sink, one protective stainless-steel bottom grid, one ledge sink steel-silicone coated drying rack, one perfect fit bamboo cutting board and one stainless steel colander. Everything you need in one package. This large single bowl workstation sink features the ledge on the longer sides of the sink. This ledge allows the kitchen sink accessories to perfectly fit making it a unique and functional experience. The undermount stainless steel kitchen sink features not only a rear set drain, but the drain is also set to the rear right corner of the kitchen sink, this is a brilliant feature that truly allows maximum space under the kitchen cabinet. The sinks bottom is designed with small slope and grooves for efficient water drainage.
Description
Introducing the amazing Versa33 kitchen sink workstation. Great combination of style and functionality to make a fantastic workstation sink. Includes one large 33x19 single bowl undermount stainless steel kitchen sink, one protective stainless-steel bottom grid, one ledge sink steel-silicone coated drying rack, one perfect fit bamboo cutting board and one stainless steel colander. Everything you need in one package. This large single bowl workstation sink features the ledge on the longer sides of the sink. This ledge allows the kitchen sink accessories to perfectly fit making it a unique and functional experience. The undermount stainless steel kitchen sink features not only a rear set drain, but the drain is also set to the rear right corner of the kitchen sink, this is a brilliant feature that truly allows maximum space under the kitchen cabinet. The sinks bottom is designed with small slope and grooves for efficient water drainage.
The Process
We know that having the right team is the key to a successful project. Both our New Build and Renovation services give you access to a professional interior designer, who can design your dream kitchen, and a project manager, who oversees all drawings and handles ordering, delivery and installation support to ensure your vision is fully realized.
Discovery
CONSULT + COLLABORATE
INVESTMENT REVIEW
CHECK MEASURE
Design Refinement
ORDER CONFIRMATION AND Submission
You May Also Like
- Choosing a selection results in a full page refresh.
