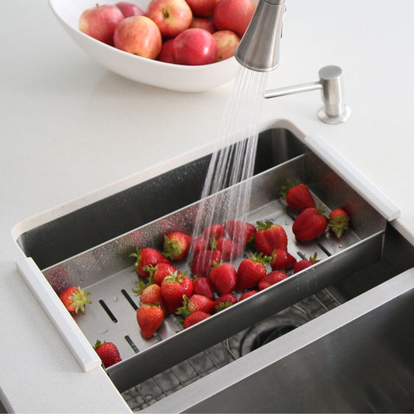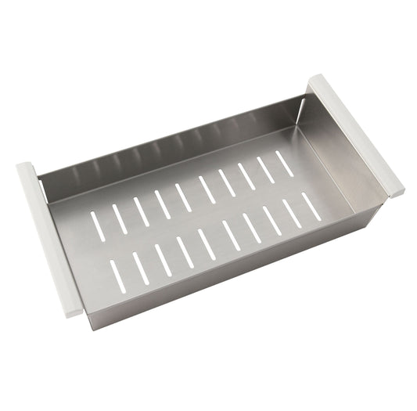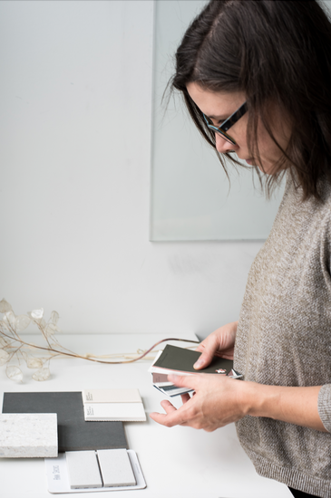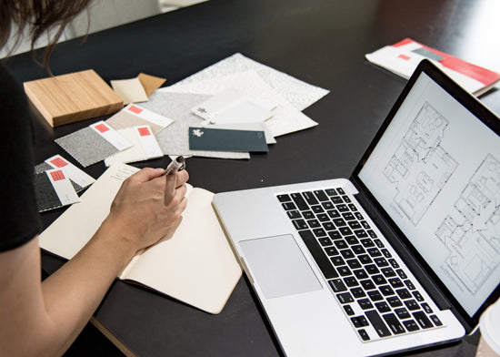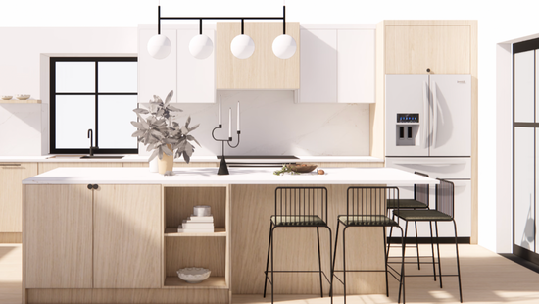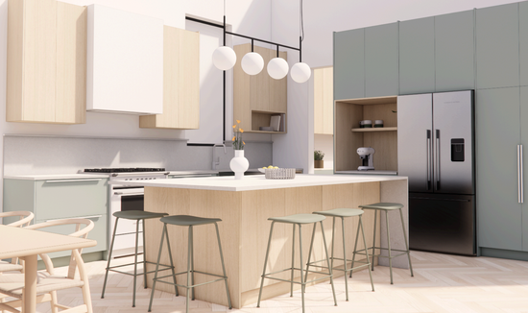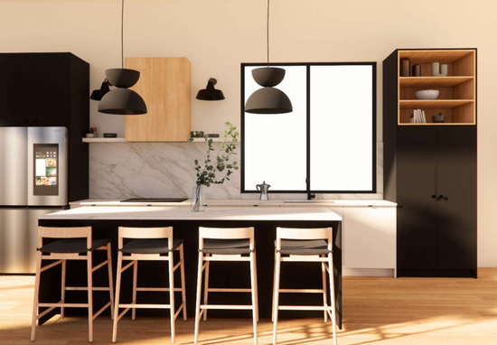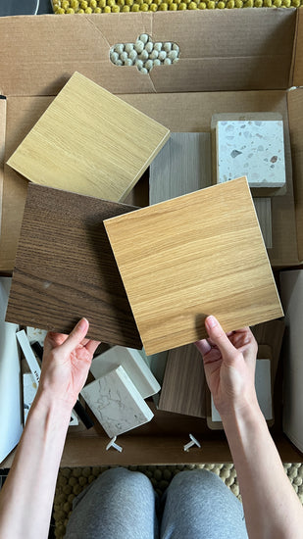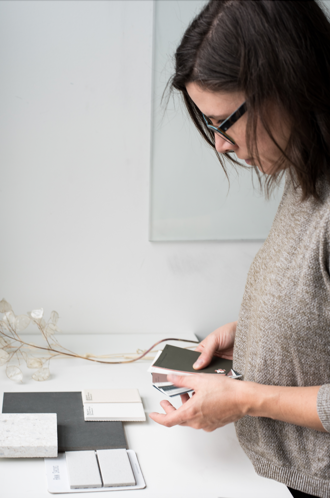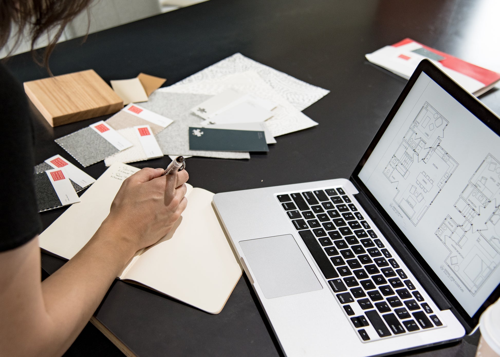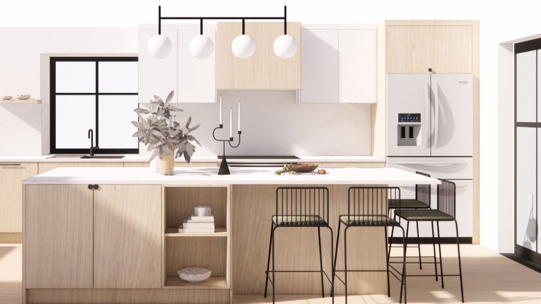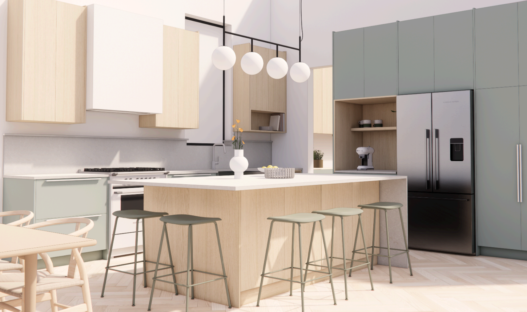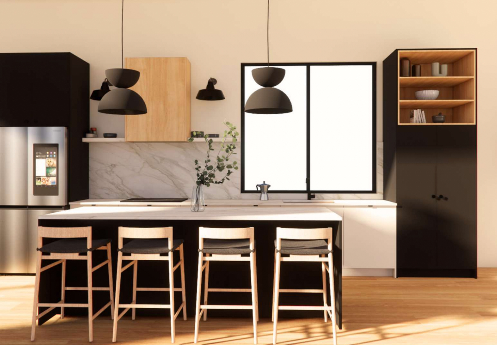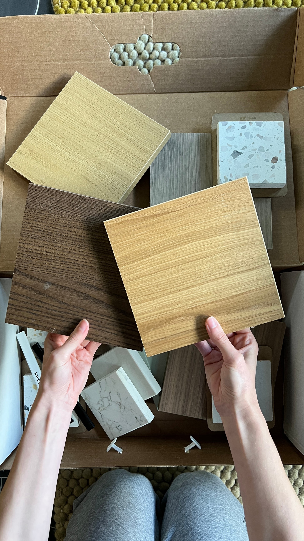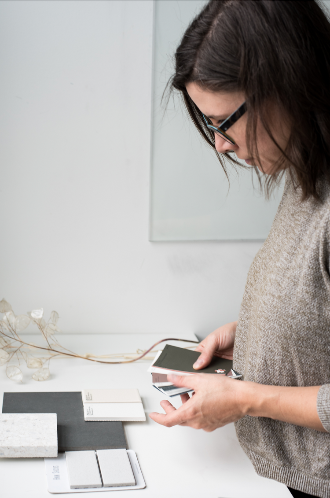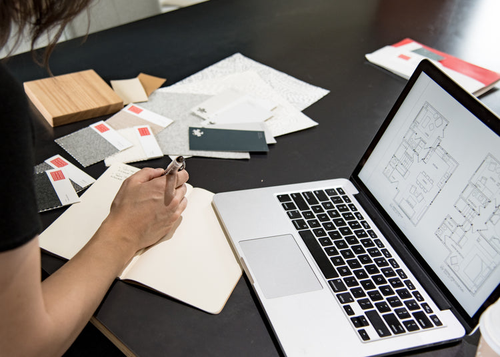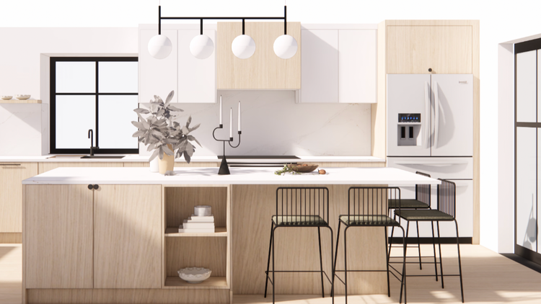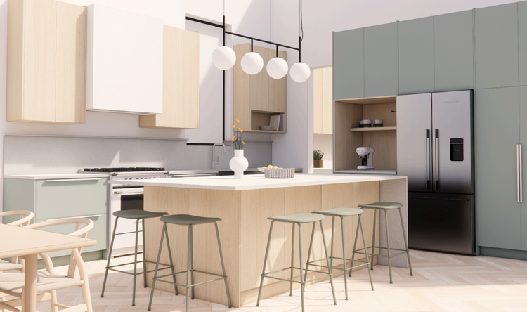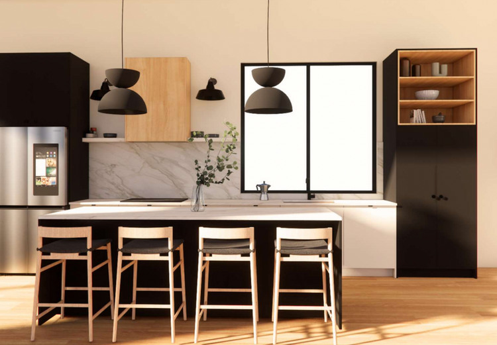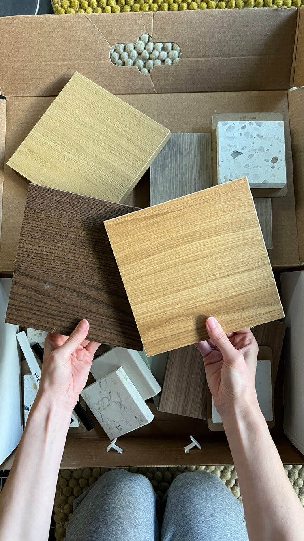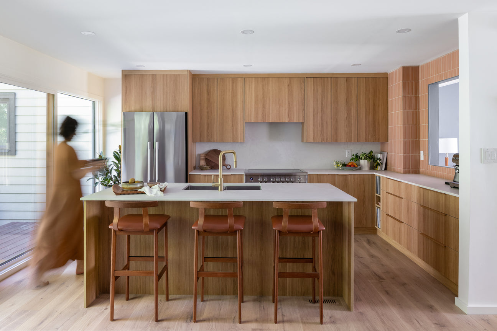Description
More
Less
More
Less
Enjoy a fast-tracked, full-support experience hosted by one of our in-house design experts. Your Swede designer will provide you with a full planning support package that will optimize your timeline and will help you achieve your dream kitchen outcome.
Scope of Work:
Rooms Included:
1 - Kitchen + 4 rooms
Cabinetry Design Package:
- 1hr Design Discovery meeting hosted via Google Meet to gather information and context prior to starting your design concept.
- 1-2hr Design Presentation meeting to review your design renderings and walk you through an interactive tour of your proposed kitchen design.
- A budget review and project planning call to review your budgets and outline next steps in chronological order.
- The ability to continue making edits as needed to your cabinetry design.
- A full set of construction drawings that you'll be able to provide to your build team.
Included as part of this experience:
Cabinetry Design
- Provide detailed 3D renderings and design layouts for the proposed kitchen cabinetry, including cabinetry, storage solutions, and layout optimization.
- You will be invited to live, interactive presentation of your kitchen where your designer can open every drawer and door to ensure you are completely aligned with the storage configurations and layout cabinet design.
-
Material Shopping List (with Client Preferred Pricing and Perks):
- Quartz Countertops: Two (2) quartz options with details on color, texture, and pricing.
- Sink Options: A curated list of at least two (2) sink options that complement the kitchen’s design and functionality.
- Faucet Options: Two (2) faucet options in different styles and finishes aligned with the overall aesthetic.
- Backsplash Suggestions: Two (2) backsplash tile options with details on color, material, and pricing that match the kitchen design.
- Exterior Cabinet Hardware: Two (2) hardware options (pulls, handles, or knobs) with direct purchase links that match the kitchen’s style.
Timeline:
- Initial Deliverables: 3D renderings and the SketchUp walkthrough will be delivered within 5-7 business days from the project kickoff or as agreed during the initial meeting.
- Revisions: Revisions will be completed within 2-3 business days after receiving feedback.
Payment Terms:
Payment Schedule:
- This $2500 payment will be credited directly toward your Swede cabinetry purchase.
- Final Payment: Upon completing your design, and approving your final construction drawing package, you will receive a final contract to complete your purchase.
Termination:
Either party may terminate this Agreement. In the event of termination, Swede will be entitled to retain 100% of the agreed fee and the client will not be refunded
Confidentiality:
Both parties agree to maintain the confidentiality of any proprietary or sensitive information shared during this collaboration.
Both parties agree to maintain the confidentiality of any proprietary or sensitive information shared during this collaboration.
Description
Enjoy a fast-tracked, full-support experience hosted by one of our in-house design experts. Your Swede designer will provide you with a full planning support package that will optimize your timeline and will help you achieve your dream kitchen outcome.
Scope of Work:
Rooms Included:
1 - Kitchen + 4 rooms
Cabinetry Design Package:
- 1hr Design Discovery meeting hosted via Google Meet to gather information and context prior to starting your design concept.
- 1-2hr Design Presentation meeting to review your design renderings and walk you through an interactive tour of your proposed kitchen design.
- A budget review and project planning call to review your budgets and outline next steps in chronological order.
- The ability to continue making edits as needed to your cabinetry design.
- A full set of construction drawings that you'll be able to provide to your build team.
Included as part of this experience:
Cabinetry Design
- Provide detailed 3D renderings and design layouts for the proposed kitchen cabinetry, including cabinetry, storage solutions, and layout optimization.
- You will be invited to live, interactive presentation of your kitchen where your designer can open every drawer and door to ensure you are completely aligned with the storage configurations and layout cabinet design.
-
Material Shopping List (with Client Preferred Pricing and Perks):
- Quartz Countertops: Two (2) quartz options with details on color, texture, and pricing.
- Sink Options: A curated list of at least two (2) sink options that complement the kitchen’s design and functionality.
- Faucet Options: Two (2) faucet options in different styles and finishes aligned with the overall aesthetic.
- Backsplash Suggestions: Two (2) backsplash tile options with details on color, material, and pricing that match the kitchen design.
- Exterior Cabinet Hardware: Two (2) hardware options (pulls, handles, or knobs) with direct purchase links that match the kitchen’s style.
Timeline:
- Initial Deliverables: 3D renderings and the SketchUp walkthrough will be delivered within 5-7 business days from the project kickoff or as agreed during the initial meeting.
- Revisions: Revisions will be completed within 2-3 business days after receiving feedback.
Payment Terms:
Payment Schedule:
- This $2500 payment will be credited directly toward your Swede cabinetry purchase.
- Final Payment: Upon completing your design, and approving your final construction drawing package, you will receive a final contract to complete your purchase.
Termination:
Either party may terminate this Agreement. In the event of termination, Swede will be entitled to retain 100% of the agreed fee and the client will not be refunded
Confidentiality:
Both parties agree to maintain the confidentiality of any proprietary or sensitive information shared during this collaboration.
Both parties agree to maintain the confidentiality of any proprietary or sensitive information shared during this collaboration.
The Process
We know that having the right team is the key to a successful project. Our New Build or Renovation services give you access to a professional interior designer, who can design your dream kitchen, and a project manager, who oversees all drawings and handles ordering, delivery and installation support to ensure your vision is fully realized.
Discovery
Connect with your designer set the scope + timeline and hone in on the high level goals of your project.
CONSULT + COLLABORATE
Work one on one with your designer to expand on the established goals and refine the design for each room. Review and revise elevated agenda to ensure you create your dream home.
INVESTMENT REVIEW
Primed with your personalized design your designer will walk your through a high level review of your estimate. Our a la carte style budget keeps your investment clear and organized for implementing approvals.
CHECK MEASURE
Approval of the estimate sets your site check in motion. Your Swede project manager coordinates an in-person site check to gather existing measurements and details necessary for an accurate millwork plan.
Design Refinement
Your last pit stop to finalizing your whole home package. Your project manager uses all the collected information to refine your millwork package and run all Swede’s checks and balances to ensure each detail receives a hands on send off.
ORDER CONFIRMATION AND Submission
You did it! Approved design plans are cemented and submitted to your local millwork shop for production. Your Swede project manager will coordinate with your builder’s timeline to ensure your order arrives precisely when the site is ready for it.
You May Also Like
- Choosing a selection results in a full page refresh.
